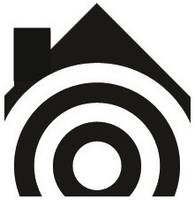12917 Clemson Drive Eastvale, CA 92880
UPDATED:
Key Details
Property Type Single Family Home
Sub Type Detached
Listing Status Active
Purchase Type For Sale
Square Footage 3,000 sqft
Price per Sqft $308
MLS Listing ID IV25139708
Style Detached
Bedrooms 5
Full Baths 3
Construction Status Turnkey
HOA Y/N No
Year Built 2006
Lot Size 6,970 Sqft
Acres 0.16
Property Sub-Type Detached
Property Description
Spacious 5-Bedroom Home in Prime Eastvale Location! This beautifully maintained home offers 5 bedrooms, including a generous primary ensuite, 2 3/4 bathrooms, with the main floor bathroom featuring a shower. The home includes a versatile loft, and a bonus room off one of the upstairs bedroomperfect for an office, gym, or playroom. The large kitchen with stainless steel appliances is ideal for both entertaining and everyday living, featuring granite countertops, an oversized island with counter-height seating, and a relaxed eat-in nookperfect for casual meals and gathering with family or friends. It opens seamlessly to the inviting family room with a fireplace, creating a warm and functional living space. Enjoy fresh exterior paint, recessed lighting, shutters, ceiling fans throughout, tile & vinyl flooring, dual-pane windows, and indoor laundry room. Stay comfortable year-round with dual A/C units, including a brand-new air conditioner. The 3-car garage offers ample storage, and the backyard is designed for fun and function with an Alumawood-covered patio with ceiling fan, a playground area, and a dedicated dog run. Located near top-rated schools including Eleanor Roosevelt High School, and close to Silverlakes Equestrian & Sports Park, Eastvale Community Park, and the Santa Ana walking trail. This home has it allspace, comfort, and a great location. A must-see and waiting for your touch to make it your own!
Location
State CA
County Riverside
Area Riv Cty-Corona (92880)
Zoning R-4
Interior
Interior Features Granite Counters, Recessed Lighting
Cooling Central Forced Air, Dual
Flooring Linoleum/Vinyl, Tile
Fireplaces Type FP in Family Room, Gas
Equipment Dishwasher, Disposal, Gas & Electric Range
Appliance Dishwasher, Disposal, Gas & Electric Range
Laundry Laundry Room, Inside
Exterior
Parking Features Garage, Garage - Single Door, Garage - Two Door
Garage Spaces 3.0
Utilities Available Electricity Connected, Sewer Connected, Water Connected
View Neighborhood
Roof Type Tile/Clay
Total Parking Spaces 3
Building
Lot Description Corner Lot, Curbs, Sidewalks
Story 2
Lot Size Range 4000-7499 SF
Sewer Public Sewer
Water Public
Level or Stories 2 Story
Construction Status Turnkey
Others
Monthly Total Fees $195
Miscellaneous Gutters
Acceptable Financing Cash, Conventional, VA
Listing Terms Cash, Conventional, VA
Special Listing Condition Standard
Virtual Tour https://thephotodewd.tf.media/x2309275




