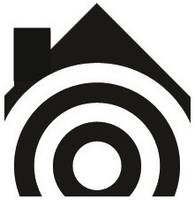26810 Sugarite Canyon Drive Moreno Valley, CA 92555
OPEN HOUSE
Fri Jul 11, 12:00pm - 3:00pm
UPDATED:
Key Details
Property Type Single Family Home
Sub Type Detached
Listing Status Active
Purchase Type For Sale
Square Footage 3,755 sqft
Price per Sqft $194
MLS Listing ID PW25139132
Style Detached
Bedrooms 5
Full Baths 3
HOA Fees $80/mo
HOA Y/N Yes
Year Built 2014
Lot Size 7,405 Sqft
Acres 0.17
Property Sub-Type Detached
Property Description
Welcome to Your Dream Home in a Peaceful Neighborhood! Step into this stunning 5-bedroom, 3-bathroom home that offers comfort, space, and style. One bedroom and a full bathroom are conveniently located downstairs perfect for guests or multi-generational living. The formal entry opens into an elegant dining room, setting the tone for the rest of this beautifully designed home. The spacious kitchen is a chefs dream, featuring ample counter space and a layout that flows seamlessly into the inviting family room ideal for entertaining or relaxing with loved ones. Upstairs, enjoy a versatile loft area thats perfect for a game room, second living space, or cozy retreat. Theres also an attached bonus room that can serve as a home office, gym, or even a sixth bedroom. The luxurious master suite is a true retreat, featuring generous his-and-her walk-in closets and a spa-like master bath with dual sinks, a jetted soaking tub, and a walk-in shower. With a spacious three-car garage, youll have plenty of room for vehicles, storage, or hobbies. Step outside to a beautifully landscaped backyard with a covered patio the perfect setting for BBQs, family gatherings, and outdoor fun. Dont miss this incredible opportunity to own a home that truly has it all. Call now to schedule a private tour!
Location
State CA
County Riverside
Area Riv Cty-Moreno Valley (92555)
Interior
Interior Features Granite Counters, Two Story Ceilings
Cooling Central Forced Air, Electric, Dual
Flooring Carpet, Tile
Fireplaces Type FP in Family Room
Equipment Microwave, Gas Range
Appliance Microwave, Gas Range
Laundry Laundry Room, Inside
Exterior
Parking Features Direct Garage Access, Garage, Garage - Two Door, Garage Door Opener
Garage Spaces 3.0
Pool Association
Utilities Available Cable Connected, Electricity Connected, Natural Gas Connected, Sewer Connected
Total Parking Spaces 3
Building
Lot Description Curbs, Sidewalks
Story 2
Lot Size Range 4000-7499 SF
Sewer Public Sewer
Water Public
Level or Stories 2 Story
Others
Monthly Total Fees $357
Miscellaneous Foothills,Suburban
Acceptable Financing Cash, Conventional, Cash To New Loan
Listing Terms Cash, Conventional, Cash To New Loan
Special Listing Condition Standard




