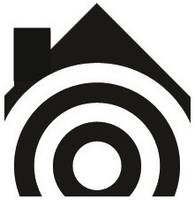14421 Laurel Drive Riverside, CA 92503
UPDATED:
Key Details
Property Type Single Family Home
Sub Type Detached
Listing Status Active
Purchase Type For Sale
Square Footage 1,780 sqft
Price per Sqft $384
MLS Listing ID IV25108935
Style Detached
Bedrooms 3
Full Baths 2
Construction Status Updated/Remodeled
HOA Y/N No
Year Built 1983
Lot Size 8,276 Sqft
Acres 0.19
Property Sub-Type Detached
Property Description
Located in the desirable La Sierra South neighborhood of Riverside this charming residence at 14421 Laurel Drive is nestled in a peaceful cul-de-sac, offering privacy and a sense of community. The property features 3 bedrooms and 2 bathrooms, an upper loft area used as a family room with several windows to enjoy the view and a large front deck perfect for enjoying cool nights. The kitchen has been recently remodeled and opens to a cozy living room featuring a wood burning fireplace. You will appreciate the newer floors and matching fans in all rooms. There is an indoor laundry area which has plenty of storage space. The interior has been recently painted and saving the best for last you will love the spacious and beautiful fenced back yard, perfect for your fur babies or entertaining! . Bring your RV and toys!! You will love all the parking in the paved side yard and also large driveway. Situated in a sought after neighborhood with easy access to schools, shopping and nearby freeways. Don't let this one get away!! Make your appointment to see it today! PROFESSIONAL PHOTOS COMING SOON
Location
State CA
County Riverside
Area Riv Cty-Riverside (92503)
Zoning R-A
Interior
Interior Features Living Room Balcony
Cooling Central Forced Air
Flooring Laminate, Tile
Fireplaces Type FP in Family Room
Equipment Dishwasher, Refrigerator, 6 Burner Stove, Water Line to Refr
Appliance Dishwasher, Refrigerator, 6 Burner Stove, Water Line to Refr
Laundry Laundry Room
Exterior
Exterior Feature Stucco
Garage Spaces 2.0
Fence Chain Link
Utilities Available Electricity Available, Water Available
View Mountains/Hills, Neighborhood
Roof Type Spanish Tile
Total Parking Spaces 2
Building
Lot Description Cul-De-Sac
Story 1
Lot Size Range 7500-10889 SF
Sewer Conventional Septic
Water Public
Architectural Style Contemporary
Level or Stories 1 Story
Construction Status Updated/Remodeled
Others
Monthly Total Fees $1
Miscellaneous Foothills
Acceptable Financing Cash, Conventional, FHA, VA
Listing Terms Cash, Conventional, FHA, VA
Special Listing Condition Standard




