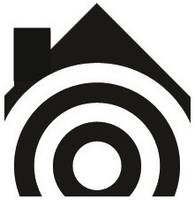See all 22 photos
$75,000
Est. payment /mo
3 Beds
2 Baths
1,680 SqFt
New
6368 Lincoln #69 Oroville, CA 95966
REQUEST A TOUR If you would like to see this home without being there in person, select the "Virtual Tour" option and your advisor will contact you to discuss available opportunities.
In-PersonVirtual Tour
UPDATED:
Key Details
Property Type Manufactured Home
Sub Type Manufactured Home
Listing Status Active
Purchase Type For Sale
Square Footage 1,680 sqft
Price per Sqft $44
MLS Listing ID OR25109073
Style Manufactured Home
Bedrooms 3
Full Baths 2
HOA Y/N No
Year Built 1990
Property Sub-Type Manufactured Home
Property Description
Absolutely stunning Manufactured Home! The style of this home is designed for comfort, quality, and design. You will enter the home into the formal living room, and your eye will be drawn to the high end quality. The home allows you to decorate with large furnishings for almost any lifestyle. Open floor plan flows naturally into the dining and opulent kitchen with nice counter space and cabinets. The large breakfast bar is open to the dining room and oversized family room attached. There are three nice sized bedrooms, with ceiling fans in every room to circulate the central heating and air! The details provide for easy living! The large primary bedroom has a walk in closet and attached primary bath with soaking tub, separate stall shower, and dual sinks. The homeowner has professionally maintained landscaping, covered carport parking, exterior storage shed, and matured trees. This home is located in the back of an established manufactured home park! You'll love the location for privacy. Enjoy the community pool, barbecue area, and additional laundry facilities! Make this home yours today by calling your realtor, and take that private tour!
Absolutely stunning Manufactured Home! The style of this home is designed for comfort, quality, and design. You will enter the home into the formal living room, and your eye will be drawn to the high end quality. The home allows you to decorate with large furnishings for almost any lifestyle. Open floor plan flows naturally into the dining and opulent kitchen with nice counter space and cabinets. The large breakfast bar is open to the dining room and oversized family room attached. There are three nice sized bedrooms, with ceiling fans in every room to circulate the central heating and air! The details provide for easy living! The large primary bedroom has a walk in closet and attached primary bath with soaking tub, separate stall shower, and dual sinks. The homeowner has professionally maintained landscaping, covered carport parking, exterior storage shed, and matured trees. This home is located in the back of an established manufactured home park! You'll love the location for privacy. Enjoy the community pool, barbecue area, and additional laundry facilities! Make this home yours today by calling your realtor, and take that private tour!
Absolutely stunning Manufactured Home! The style of this home is designed for comfort, quality, and design. You will enter the home into the formal living room, and your eye will be drawn to the high end quality. The home allows you to decorate with large furnishings for almost any lifestyle. Open floor plan flows naturally into the dining and opulent kitchen with nice counter space and cabinets. The large breakfast bar is open to the dining room and oversized family room attached. There are three nice sized bedrooms, with ceiling fans in every room to circulate the central heating and air! The details provide for easy living! The large primary bedroom has a walk in closet and attached primary bath with soaking tub, separate stall shower, and dual sinks. The homeowner has professionally maintained landscaping, covered carport parking, exterior storage shed, and matured trees. This home is located in the back of an established manufactured home park! You'll love the location for privacy. Enjoy the community pool, barbecue area, and additional laundry facilities! Make this home yours today by calling your realtor, and take that private tour!
Location
State CA
County Butte
Area Oroville (95966)
Building/Complex Name Lake Vista
Interior
Interior Features Formica Counters
Cooling Central Forced Air
Flooring Carpet, Linoleum/Vinyl
Laundry Laundry Room
Exterior
Pool Community/Common
Utilities Available Electricity Connected
Building
Story 1
Sewer Unknown
Water Public
Others
Senior Community Other
Miscellaneous Valley
Acceptable Financing Cash
Listing Terms Cash
Special Listing Condition Standard

Listed by TJ Jensen • Century 21 Select Real Estate Inc



