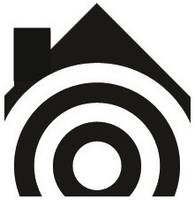3349 Brookridge Road Duarte, CA 91010
OPEN HOUSE
Sun May 18, 1:00pm - 4:00pm
UPDATED:
Key Details
Property Type Condo
Listing Status Active
Purchase Type For Sale
Square Footage 1,681 sqft
Price per Sqft $593
MLS Listing ID AR25101065
Style All Other Attached
Bedrooms 4
Full Baths 2
HOA Y/N No
Year Built 1978
Lot Size 0.299 Acres
Acres 0.2995
Lot Dimensions Irregular
Property Description
WELCOME TO THIS SOUTH FACING SINGLE STORY HOME WITH MOUNTAIN VIEWS LOCATED IN UPPER FISH CANYON. Features 4 bedrooms including a spacious master bedroom with a walk-in closet & updated bath; walk out through the sliders to patio & jacuzzi for a dip anytime. All other 3 bedrooms have mirror closets. Long entry to the comfy living room with hardwood floors & updated marble fireplace; saunter into the inviting family room/ dining room & bright open kitchen with skylight & peninsula/ breakfast counter. Or have your morning coffee out the sliders to the patio for alfresco dining. Ceiling fans also present to cut down your power bill. This home has been updated through the years - Caesarstone kitchen counters for low maintenance; large SS sink with touch faucet; water softener for interior water use; copper plumbing; laundry room with mop sink & plenty of storage; pull-down ladder in hallway attic for easier access; natural gas valve for your BBQ set-up. Large patio area with pergola leads to gated yard - hop in the jacuzzi, play in the yard or just relax & enjoy the nature around you. Side yards are gated for pets too. Enjoy the private backyard with NO NEIGHBORS BEHIND you; lots of fruit trees for the gardener include persimmon, guava, fig, fuji apple, orange, lime, loquat & lemon. Close to 210/605 Fwy, Costco, bike & hiking trails, parks, schools. Make this house your home or put your stamp on it SOON!
Location
State CA
County Los Angeles
Area Duarte (91010)
Zoning DUR17500*
Interior
Interior Features Copper Plumbing Full, Pull Down Stairs to Attic, Recessed Lighting, Stone Counters
Cooling Central Forced Air
Flooring Carpet, Tile, Wood, Other/Remarks
Fireplaces Type FP in Living Room, Gas, Raised Hearth
Equipment Dishwasher, Disposal, Dryer, Refrigerator, Washer, Water Softener, Double Oven, Self Cleaning Oven, Water Line to Refr, Gas Range
Appliance Dishwasher, Disposal, Dryer, Refrigerator, Washer, Water Softener, Double Oven, Self Cleaning Oven, Water Line to Refr, Gas Range
Laundry Garage, Laundry Room
Exterior
Exterior Feature Stucco, Frame
Parking Features Direct Garage Access, Garage Door Opener
Garage Spaces 3.0
Utilities Available Electricity Connected, Natural Gas Connected, Phone Available, Underground Utilities, Sewer Connected, Water Connected
View Mountains/Hills, Valley/Canyon, Other/Remarks
Roof Type Tile/Clay,Other/Remarks
Total Parking Spaces 6
Building
Lot Description Curbs, Sprinklers In Front, Sprinklers In Rear
Story 1
Sewer Public Sewer
Water Public
Architectural Style Traditional
Level or Stories 1 Story
Others
Monthly Total Fees $66
Miscellaneous Foothills
Acceptable Financing Cash, Cash To New Loan
Listing Terms Cash, Cash To New Loan
Special Listing Condition Standard




