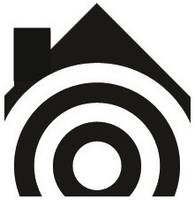1132 N Yucca Avenue Rialto, CA 92376
OPEN HOUSE
Sun May 18, 12:00pm - 3:00pm
UPDATED:
Key Details
Property Type Single Family Home
Sub Type Detached
Listing Status Active
Purchase Type For Sale
Square Footage 3,054 sqft
Price per Sqft $212
MLS Listing ID IV25105933
Style Detached
Bedrooms 5
Full Baths 3
Construction Status Termite Clearance
HOA Fees $155/mo
HOA Y/N Yes
Year Built 2007
Lot Size 4,150 Sqft
Acres 0.0953
Property Sub-Type Detached
Property Description
Welcome to your dream home in the highly sought-after gated community of Elm Park! This beautifully maintained 3,054 sq ft residence features a perfect open-concept layout with newer laminate flooring and ample living areas that blend comfort and functionality. The updated kitchen is a chef's dream, showcasing granite countertops, freshly repainted cabinets, modern finishes, and a large center island- ideal for entertaining or casual family meals. A convenient downstairs bedroom and full bath offer flexibility for guests, in-laws, or a home office. Upstairs, you'll find a generously sized loft, three additional bedrooms, full bathroom, large laundry room with cabinets and sink, and a luxurious primary suite complete with two walk-in closets and a beautifully appointed en-suite bathroom. All bedrooms are spacious and include ceiling fans for year-round comfort. Step outside to your private backyard retreat-perfect for relaxing, hosting, or enjoying quiet evenings. The community features resort-style amenities, including a sparkling pool, spa, picnic area, and playground. Ideally located near shopping, dining, and close proximity to the 210 freeway, this home truly offers the best of comfort, convenience, and community living. Come see why this home checks all the boxes before it's gone!
Location
State CA
County San Bernardino
Area Rialto (92376)
Interior
Interior Features Granite Counters
Cooling Central Forced Air
Flooring Laminate, Tile
Fireplaces Type FP in Living Room, Electric
Equipment Microwave, Gas Oven, Gas Range
Appliance Microwave, Gas Oven, Gas Range
Exterior
Exterior Feature Stucco
Parking Features Garage
Garage Spaces 2.0
Pool Community/Common
Total Parking Spaces 2
Building
Lot Description Curbs, Sidewalks
Story 2
Lot Size Range 4000-7499 SF
Sewer Public Sewer
Water Public
Level or Stories 2 Story
Construction Status Termite Clearance
Others
Monthly Total Fees $695
Acceptable Financing Conventional, FHA, VA, Cash To New Loan
Listing Terms Conventional, FHA, VA, Cash To New Loan
Special Listing Condition Standard
Virtual Tour https://vimeo.com/1084417399?share=copy




