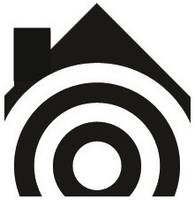4085 E LILIANA PASEO #69 Ontario, CA 91764
OPEN HOUSE
Sun May 18, 12:00pm - 3:00pm
UPDATED:
Key Details
Property Type Condo
Listing Status Active
Purchase Type For Sale
Square Footage 1,390 sqft
Price per Sqft $445
MLS Listing ID CV25106729
Style All Other Attached
Bedrooms 3
Full Baths 2
Half Baths 1
HOA Fees $284/mo
HOA Y/N Yes
Year Built 2022
Lot Size 1,857 Sqft
Acres 0.0426
Property Description
Contemporary Tri-Level Condo in the Heart of Ontarios Nuvo Piemonte Community! Welcome to 4085 E Liliana Paseoa bright and stylish tri-level townhome nestled in the gated Nuvo Piemonte community, built in 2022. This 3-bedroom, 2.5-bathroom residence offers a thoughtfully designed layout that maximizes both space and natural light. The main level features an open-concept living area. The modern kitchen boasts quartz countertops, a full decorative backsplash, and seamlessly connects to the dining and living areas, making it perfect for entertaining. Upstairs, the primary suite provides a tranquil retreat with a private en-suite bathroom, while two additional bedrooms and a full bath offer ample space for family or guests. Additional highlights include luxury vinyl plank flooring, in-unit laundry room, and a two-car direct access garage equipped with an EV charger and solar panels for energy efficiency. The community offers well-maintained green spaces, BBQ grills, and a fire pit for residents to enjoy. Located just minutes from premier shopping and entertainment destinations such as Ontario Mills, Toyota Arena, and Cucamonga-Guasti Regional Park, with easy access to the I-10 and I-15 freeways and Ontario International Airportthis home delivers the perfect balance of comfort, style, and unbeatable convenience.
Location
State CA
County San Bernardino
Area Ontario (91764)
Interior
Interior Features Balcony, Living Room Balcony, Recessed Lighting
Heating Solar
Cooling Central Forced Air
Flooring Linoleum/Vinyl
Equipment Dishwasher, Microwave, Gas Oven, Gas Range
Appliance Dishwasher, Microwave, Gas Oven, Gas Range
Laundry Laundry Room
Exterior
Parking Features Tandem, Garage - Single Door, Garage Door Opener
Garage Spaces 2.0
Utilities Available Cable Available, Electricity Available, Natural Gas Available, Phone Available, Water Available
Total Parking Spaces 2
Building
Lot Description Curbs, Sidewalks
Story 3
Lot Size Range 1-3999 SF
Sewer Public Sewer
Water Public
Level or Stories 3 Story
Others
Monthly Total Fees $308
Acceptable Financing Cash, Conventional, FHA, VA, Submit
Listing Terms Cash, Conventional, FHA, VA, Submit
Special Listing Condition Standard




