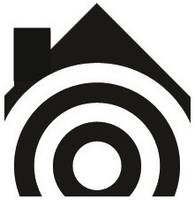5174 D Albert Drive Upper Lake, CA 95485
UPDATED:
Key Details
Property Type Single Family Home
Sub Type Detached
Listing Status Active
Purchase Type For Sale
Square Footage 1,056 sqft
Price per Sqft $406
MLS Listing ID LC25107551
Style Detached
Bedrooms 3
Full Baths 2
Construction Status Turnkey
HOA Y/N No
Year Built 1968
Lot Size 5,663 Sqft
Acres 0.13
Property Sub-Type Detached
Property Description
Turn-Key Home with Deeded Beach Access & Boat Slip on Beautiful Blue Lakes! Welcome to your lakeside retreat in Blue Lakes, CA! This charming 3-bedroom, 2-bathroom stick-built home offers the perfect blend of comfort, convenience, and recreational lifestyle. Situated just across the street from your deeded beach access and private boat slip, this property is ideal for those who love to swim, fish, or simply enjoy the beauty of Blue Lakes. This 3 bedroom 2 bathroom abode features a spacious open floor plan with a welcoming living room complete with a cozy fireplace. The large front wooden deck includes an ADA-accessible ramp, making the home inviting and functional for everyone. Solar panels on a newer roof offer energy efficiency and long-term savings. Inside, the primary suite is a true retreat with a jetted Jacuzzi tub, a large walk-in closet, and a vintage fireplace that adds unique charm and warmth. Step through the sliding glass doors to your private back deck and unwind in the hot tub under the stars. This home is in excellent condition and ready to shine with your personal touch. This turn-key property is a rare opportunity to enjoy lake living with all the modern comforts and character youve been searching for. Dont miss your chance to own a piece of paradise at Blue Lakes!
Location
State CA
County Lake
Area Upper Lake (95485)
Zoning R1
Interior
Interior Features Beamed Ceilings, Living Room Deck Attached, Partially Furnished, Furnished
Heating Solar
Flooring Laminate
Fireplaces Type FP in Family Room
Equipment Refrigerator, Electric Oven, Electric Range
Appliance Refrigerator, Electric Oven, Electric Range
Laundry Garage
Exterior
Parking Features Garage
Garage Spaces 1.0
Fence Average Condition, Wood
Utilities Available Electricity Connected, Phone Connected, Sewer Connected
Roof Type Shingle
Total Parking Spaces 1
Building
Story 1
Lot Size Range 4000-7499 SF
Sewer Public Sewer
Water Public
Level or Stories 1 Story
Construction Status Turnkey
Others
Miscellaneous Mountainous
Acceptable Financing Conventional, FHA, VA
Listing Terms Conventional, FHA, VA
Special Listing Condition Standard




