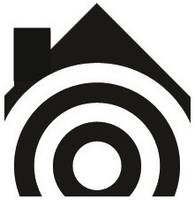8102 Winter Gardens Blvd #2 Lakeside, CA 92040
UPDATED:
Key Details
Property Type Condo
Listing Status Active
Purchase Type For Sale
Square Footage 744 sqft
Price per Sqft $544
MLS Listing ID PTP2503402
Style All Other Attached
Bedrooms 2
Full Baths 1
Half Baths 1
HOA Fees $345/mo
HOA Y/N Yes
Year Built 1979
Property Description
Welcome to this beautiful 2-bedroom, 1.5-bathroom condo located in the heart of Lakeside! This cozy yet spacious home features an open floor plan perfect for modern living. The home is well-maintained and offers a comfortable living space for anyone looking to enjoy the serene lifestyle Lakeside has to offer. Key Features:2 Bedrooms & 1.5 Bathroom Perfect for a small family, a couple, or anyone seeking a quiet retreat. Modern Kitchen Updated with sleek countertops, ample cabinetry, and modern appliances. Bright and Airy Living Area Large windows allow natural light to flood the home, creating a welcoming atmosphere. In-Unit Laundry Convenience of having washer and dryer right in your home. Also, a community laundry room is onsite. Assigned Parking A dedicated covered parking space ensures easy access to your home, added storage cabinets in your parking space. Community Features: Low HOA Fees Access to well-maintained common areas without the hefty costs. Convenient Location Close to shopping, dining, schools, and major highways, making commuting and errands a breeze. Nestled in a peaceful and friendly community, perfect for those seeking a tranquil environment. Whether youre a first-time homebuyer or looking for a smaller, low-maintenance home, this condo offers the perfect balance of comfort and convenience. Dont miss the opportunity to make this charming property your new home!
Location
State CA
County San Diego
Area Lakeside (92040)
Building/Complex Name Royal Villas
Zoning R-1:Single
Interior
Cooling Wall/Window
Flooring Carpet, Laminate
Equipment Dryer, Washer
Appliance Dryer, Washer
Laundry Community, Closet Stacked
Exterior
Pool Below Ground, Community/Common
Utilities Available Cable Available, Electricity Connected
View Neighborhood
Total Parking Spaces 1
Building
Lot Description Sidewalks
Story 2
Sewer Public Sewer
Level or Stories 2 Story
Schools
High Schools Grossmont Union High School District
Others
Senior Community Other
Monthly Total Fees $345
Acceptable Financing Cash, Conventional
Listing Terms Cash, Conventional
Special Listing Condition Standard
Virtual Tour https://www.propertypanorama.com/instaview/crmls/PTP2503402




