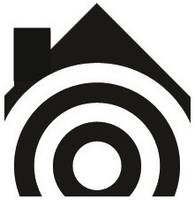36425 Eveningside Drive Palmdale, CA 93552
UPDATED:
Key Details
Property Type Single Family Home
Sub Type Detached
Listing Status Active
Purchase Type For Sale
Square Footage 2,628 sqft
Price per Sqft $237
MLS Listing ID SR25100978
Style Detached
Bedrooms 5
Full Baths 4
Construction Status Turnkey
HOA Y/N No
Year Built 2006
Lot Size 7,069 Sqft
Acres 0.1623
Property Sub-Type Detached
Property Description
Discover the perfect blend of space, comfort, and elegance in this stunning 5-bedroom, 4-bathroom home located in one of Palmdales most desirable neighborhoods. Built with quality and care in recent years, this expansive home offers modern living at its finest ideal for multi-generational families or anyone seeking extra space and flexibility. Step into a bright and airy open-concept layout featuring high ceilings, large windows, and upgraded flooring throughout the first floor. This home is freshly painted inside and out! The kitchen boasts granite countertops, stainless steel appliances, and a large center island that opens to the family and dining areas perfect for entertaining or everyday life. In addition to the downstairs bedroom and bath, you will enjoy a private downstairs suite with its own full bathroom offers an ideal setup for in-laws, guests, or extended family, providing privacy and comfort. There are two bathrooms on the first floor and two on the second floor. Step outside to your personal backyard paradise a heated in-ground pool and jacuzzi with stunning waterfalls, beautiful grounds, and a covered patio make this the ultimate space for relaxation and year-round enjoyment, and include solar panels for energy efficiency. There is also plenty of off-street, driveway parking. Located in Palmdale this home offers convenient access to schools, shopping centers, and commuter routes while still providing a peaceful suburban setting. Don't miss the opportunity to own this exceptional property that truly has it all space, style, and versatility.
Location
State CA
County Los Angeles
Area Palmdale (93552)
Zoning PDR17000*
Interior
Cooling Central Forced Air
Flooring Carpet, Laminate, Linoleum/Vinyl
Fireplaces Type FP in Living Room
Equipment Dishwasher, Microwave
Appliance Dishwasher, Microwave
Laundry Laundry Room, Inside
Exterior
Parking Features Direct Garage Access, Garage, Garage - Two Door, Garage Door Opener
Garage Spaces 2.0
Fence Masonry, Wood
Pool Below Ground, Private, Heated, Permits, Waterfall
Utilities Available Electricity Connected, Natural Gas Connected, Water Connected
Roof Type Tile/Clay
Total Parking Spaces 2
Building
Lot Description Cul-De-Sac, Curbs, Sidewalks, Sprinklers In Front
Story 2
Lot Size Range 4000-7499 SF
Sewer Public Sewer
Water Public
Level or Stories 2 Story
Construction Status Turnkey
Others
Monthly Total Fees $227
Acceptable Financing Cash, Conventional, Cash To New Loan
Listing Terms Cash, Conventional, Cash To New Loan
Special Listing Condition Standard




