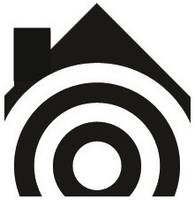7279 Balsa Avenue Yucca Valley, CA 92284
UPDATED:
Key Details
Property Type Single Family Home
Sub Type Detached
Listing Status Active
Purchase Type For Sale
Square Footage 1,592 sqft
Price per Sqft $279
MLS Listing ID PW25098308
Style Detached
Bedrooms 3
Full Baths 2
Construction Status Termite Clearance
HOA Y/N No
Year Built 1978
Lot Size 0.483 Acres
Acres 0.4835
Property Sub-Type Detached
Property Description
Welcome to 7279 Balsa Avenue, a beautifully remodeled single-family home nestled in the heart of Yucca Valleys desirable Southeast neighborhood. This move-in-ready retreat blends comfort, efficiency, and modern flair, making it perfect for full-time living, weekend escapes, or a vacation rental investment. This home is equipped for smart living, such as Alexa and Google Home. The 3-bedroom, 2-bath home features an open-concept living space with granite countertops, white cabinetry, and tile flooring throughout the main areas, plus cozy carpeting in the bedrooms. Energy-efficient solar panels and smart home technology enhance convenience while helping you save on utilities. Step outside and discover your private backyard paradise complete with a sparkling pool, outdoor theater, and ample space for entertaining or stargazing under the desert sky. Located just minutes from downtown Yucca Valley, local shops, restaurants, and the gateway to Joshua Tree National Park. Whether you're looking for your dream home or a stylish desert getaway, this one checks all the boxes. Dont miss out!
Location
State CA
County San Bernardino
Area Yucca Valley (92284)
Interior
Interior Features Copper Plumbing Full, Granite Counters, Pantry, Unfurnished
Heating Natural Gas, Solar
Cooling Central Forced Air, Swamp Cooler(s), Electric
Flooring Carpet, Tile
Fireplaces Type FP in Living Room, Fire Pit
Equipment Dishwasher, Disposal, Dryer, Microwave, Refrigerator, Washer, 6 Burner Stove, Convection Oven, Freezer, Gas Oven, Gas Stove, Ice Maker, Self Cleaning Oven, Water Line to Refr, Gas Range
Appliance Dishwasher, Disposal, Dryer, Microwave, Refrigerator, Washer, 6 Burner Stove, Convection Oven, Freezer, Gas Oven, Gas Stove, Ice Maker, Self Cleaning Oven, Water Line to Refr, Gas Range
Laundry Garage
Exterior
Exterior Feature Adobe, Stucco, Frame
Parking Features Garage, Garage - Single Door
Garage Spaces 1.0
Fence Excellent Condition
Pool Below Ground, Private, Solar Heat, Gunite, Heated, Permits, Fenced, Filtered
Utilities Available Cable Available, Cable Connected, Electricity Available, Electricity Connected, Natural Gas Available, Natural Gas Connected, Other, Phone Available, Sewer Available, Underground Utilities, Water Available, Sewer Connected, Water Connected
View Mountains/Hills, Desert, City Lights
Roof Type Composition,Shingle
Total Parking Spaces 5
Building
Lot Description Corner Lot, Landscaped, Sprinklers In Front, Sprinklers In Rear
Story 1
Sewer Public Sewer
Water Public
Architectural Style Ranch
Level or Stories 1 Story
Construction Status Termite Clearance
Others
Monthly Total Fees $172
Miscellaneous Foothills,Mountainous,Rural
Acceptable Financing Cash, Conventional, Submit
Listing Terms Cash, Conventional, Submit
Special Listing Condition Standard




