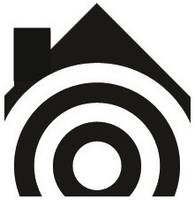1837 Montana Vista Street Lakeport, CA 95453
UPDATED:
Key Details
Property Type Townhouse
Sub Type Townhome
Listing Status Active
Purchase Type For Sale
Square Footage 1,248 sqft
Price per Sqft $236
MLS Listing ID LC25068837
Style Townhome
Bedrooms 2
Full Baths 2
Construction Status Turnkey
HOA Fees $260/mo
HOA Y/N Yes
Year Built 1974
Lot Size 4,356 Sqft
Acres 0.1
Property Sub-Type Townhome
Property Description
OWN YOUR PERFECT HIDEAWAY IN LAKESIDE NEIGHBORHOOD. Play where you live in this perfect hideaway, located in desirable North Lakeport nestled on Rumsey Bay. This 2-bedroom, 2-bath 1-story corner townhome is nestled in the premier lakeside community of Del Lago Estates. An all-electric kitchen opens to a spacious dining and living room with a fireplace. New roof and rain gutters installed last year, and new exterior paint this summer. Extra-large front and rear courtyards with ample privacy. Open greenbelt on north side of home. Only common wall is shared with the single car garage. Situated just a stones throw from the in-ground pool for swimming and sunbathing, a clubhouse for parties and events with a covered patio /deck area overlooking Clear Lake where you can sit and watch the sun rise with a cup of coffee or experience the sunset with a glass of one of Lake Countys finest wines. Also enjoy a community garden filled with fruit trees and vegetables, and a wall-protected marina with ample boat slips. An easy stroll through Del Lagos tree-lined streets with manicured lawns and streetlights to historic north main street to downtown Lakeport for dining, entertaining, the lakefront Library Park and shops. Public transit is just steps away. Turn this move-in ready affordable home into your weekend retreat or full-time residence with low maintenance living.
Location
State CA
County Lake
Area Lakeport (95453)
Interior
Interior Features Formica Counters
Heating Electric, Wood
Cooling Central Forced Air, Electric
Flooring Carpet, Linoleum/Vinyl
Fireplaces Type FP in Living Room
Equipment Dishwasher, Convection Oven
Appliance Dishwasher, Convection Oven
Laundry Laundry Room
Exterior
Exterior Feature Wood
Parking Features Garage, Garage - Single Door
Garage Spaces 1.0
Fence Wood
Pool Below Ground, Community/Common, Association, Fenced
Utilities Available Electricity Connected, Sewer Connected, Water Connected
View Lake/River, Mountains/Hills, Marina, Neighborhood
Roof Type Composition
Total Parking Spaces 1
Building
Lot Description Corner Lot, Curbs, National Forest, Sidewalks
Story 1
Lot Size Range 4000-7499 SF
Sewer Public Sewer
Water Public
Architectural Style Contemporary
Level or Stories 1 Story
Construction Status Turnkey
Others
Monthly Total Fees $260
Miscellaneous Gutters,Hunting,Mountainous
Acceptable Financing Cash, Conventional, VA, Cash To New Loan
Listing Terms Cash, Conventional, VA, Cash To New Loan
Special Listing Condition Standard




