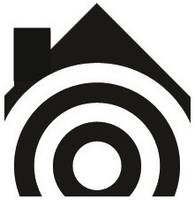614 Coronado Drive Redlands, CA 92374
UPDATED:
Key Details
Property Type Single Family Home
Sub Type Detached
Listing Status Contingent
Purchase Type For Sale
Square Footage 1,930 sqft
Price per Sqft $351
MLS Listing ID IG25090235
Style Detached
Bedrooms 5
Full Baths 3
Construction Status Turnkey
HOA Y/N No
Year Built 1964
Lot Size 8,874 Sqft
Acres 0.2037
Property Sub-Type Detached
Property Description
NEWLY RENOVATED South Redlands single story home with 5 bedrooms, a private yard, and a two car garage. New kitchen with stainless steel appliances, white shaker cabinets and quartz countertops. A slider off the kitchen opens to a covered patio. New Luxury Vinyl Plank flooring and new paint throughout the entire home. The living room features a cozy gas fireplace, and a triple wide sliding glass door out to the backyard that provides excellent natural light and fresh air. A bedroom to the left of the entry way has been set up to accommodate a den or home office with a large window overlooking the front garden. Each of the bathrooms have been renovated with new tile showers, new shower pans, vanities, and countertops. The indoor laundry room also has a door that leads to the back yard. The roof was replaced in 2023. The home features dual pane vinyl windows throughout, new doors, and a Lennox Signature series HVAC system. Two covered patios and a low maintenance back yard with block walls and vinyl fencing make this an ideal spot for hosting summertime get togethers. Only a few bocks from Albertsons, Starbucks, and Panera. Easy access to I-10, and just minutes from downtown Redlands dining and shopping. Excellent Redlands schools.
Location
State CA
County San Bernardino
Area Redlands (92374)
Interior
Cooling Central Forced Air
Flooring Linoleum/Vinyl
Fireplaces Type FP in Living Room
Equipment Dishwasher, Microwave, Gas Range
Appliance Dishwasher, Microwave, Gas Range
Laundry Laundry Room
Exterior
Exterior Feature Wood
Parking Features Garage, Garage - Single Door
Garage Spaces 2.0
Fence Wood
Utilities Available Cable Available, Electricity Connected, Natural Gas Connected, Phone Available, Sewer Connected, Water Connected
Roof Type Composition
Total Parking Spaces 2
Building
Lot Description Curbs, Sidewalks
Story 1
Lot Size Range 7500-10889 SF
Sewer Public Sewer
Water Public
Architectural Style Ranch
Level or Stories 1 Story
Construction Status Turnkey
Others
Monthly Total Fees $13
Miscellaneous Gutters,Suburban
Acceptable Financing Cash, Conventional, Exchange, FHA, VA, Cash To New Loan, Submit
Listing Terms Cash, Conventional, Exchange, FHA, VA, Cash To New Loan, Submit




